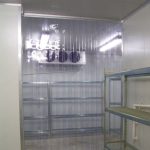Small Coolroom Design Principles
Small Coolroom Design Principles
- 09 October 2018
Asked to design a small coolroom, a sealed chamber that will efficiently store its perishable contents at a consistently low temperature, an installation team swings into action. There are questions to ask, answers to determine, and design principles to rule every decision. Keeping energy expenditure low, the expected cold room load is sought out, probably from the asset manager, the person who’s responsible for the site’s day-to-day runnings.
Dimensional Requirements
Standard Operating Procedure (SOF) says the small coolroom will have set dimensional parameters. The size of the refrigeration unit, its fan-assisted throughput and refrigerant cooling power, is rated to work with the cubic space available in a smaller cooling chamber. As a general rule of thumb, however, some overhead is provided, what with a potential busy period causing more system demand.
Operational Configurations
The first project of the week was a narrow coolroom, which had several glass doors and a single rear-located access door. Consumers pulled items after they opened a magnetically sealed glass door. Behind the racks of dairy products, a stock person refilled items. Towards the end of the week, the design principles and team duties shifted slightly. In this instance, a squat chamber, bereft of glass doors, required a different design approach. Different cooling configurations obviously mandate different design solutions.
Planning Energy-Saving Measures
In a home, people welcome extra space. For coolroom designers, though, wasted space is an undesirable room feature, to say the least. Having said that, the design does optimize available room configurations so that restricted airflows easily reach every corner of a smaller cooling chamber. Wire mesh shelves and open-flow furnishings are preferred here as airflow optimization aids within small coolrooms.
The Multiroom Approach
Instead of packing everything into an overly large cold room, the design principles applied during a project management discussion come up with an alternative solution. Two rooms, not one unevenly filled chamber, are used to store perishable foodstuff. Sized differently, matters such as peak period overflow situations and flexible cold loading scenarios are solved when this approach is implemented properly.
The vents and ducts and powered cooling units require allocation, but only after they’ve been sized efficiently. Multiple cooling chambers are planned out, a small storage room and washing area added to the plan, and there’s even a little space left over for a vestibule area, which connects the two small coolrooms. Circled in ink above the design principles list, two words stand out above all else. Optimization, as applied to the available space, ensures every cubic metre of open space is put to use properly. Functionality comes next, for the design must satisfy its intended application.
Mark Connelly
C&M Coolroom Services
E-mail : markconnelly@cmcoolrooms.com.au
Mobile: 0412 536 315


