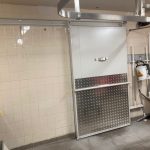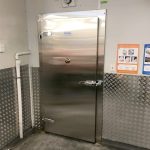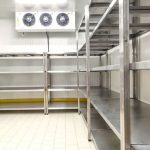Basic Factors to Consider in a Custom-designed Coolroom
- 02 April 2019
Somewhere out there, a custom-built walk-in freezer has rejected its cookie-cutter layout. Elsewhere, perhaps in a remodelled supermarket, a designer has used out-of-the-box design practices to construct a glass-doored coolroom that looks appealing. Behind the steel and glass framing, beverage stockers are working unobserved. Clearly, singular designs, custom-designed coolrooms satisfy every conceivable client stipulation. However, for every unique system layout, an equally unique problem can develop.
Avoid A Super Streamlined Layout
Perhaps the cold room is going up in a smaller than average piece of floor space, or some interior designer believes the time has come to develop a super-skinny walk-in unit. Well, coolrooms are airy spaces for a reason. They use that space to maximize system airflow and ensure every item has access to its own stream of chilled air. A custom-designed interior layout is welcome, but the visually appealing stylings cannot take precedence over the airflow factor. Of equal importance, stylish doors and slender system air intakes are allowed to assume tailored profiles, but that shape cannot interfere with their functions. A sealed walk-in freezer door keeps its interior safely chilled and energy-efficient. Likewise, an air intake panel doesn’t experience the custom-designers’ scalpel, not in a way that would impair its air channelling features.
Seeing Through The Blank Palette Illusion
It’s easy to make this mistake. Someone goes inside a typical walk-in unit and sees its featureless build. It’s a blocky construct with a concrete floor and a powerful refrigeration unit. Completing the design, a sealed access portal and a thermostat deliver a spartan but functional build. Surely, if a designer was let loose, all kinds of build factors could be configured to suit a particular application. To a point, that’s an accurate statement. But the tailoring work can’t overrule a key set of engineering-oriented design factors. Alter the dimensions and shape of the space, but don’t obstruct airflow by adding too many twists and turns. Always adopt a form follows function design philosophy.
To label those basic factors, let’s break a custom-designed build down. Dimensional changes are feasible, but the alterations can’t impact safe airflow distribution levels. For tailored doorways and venting/inlet requirements, the refrigeration unit needs access to an uninterrupted volume of outdoor air, and the door seal must maintain this carefully controlled thermal low. Likewise, a custom-designed bank of insulated wall panels can gain an embossed pattern of some kind, but that aesthetic appeal can never be more important than the composite materials that insulate the walls. At the end of the day, functionality isn’t just a convenience here, it’s a hygiene safeguarding guarantee. That feature can’t be undermined, not even by a custom-designed layout.
Mark Connelly
C&M Coolroom Services
E-mail : markconnelly@cmcoolrooms.com.au
Mobile: 0412 536 315


